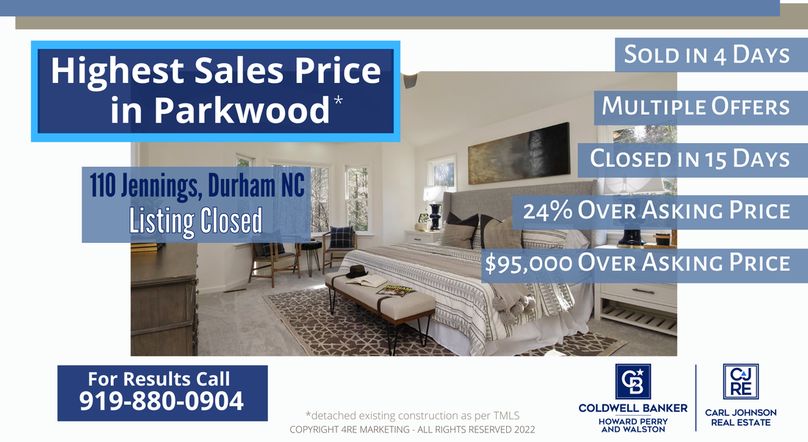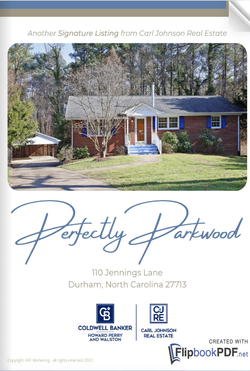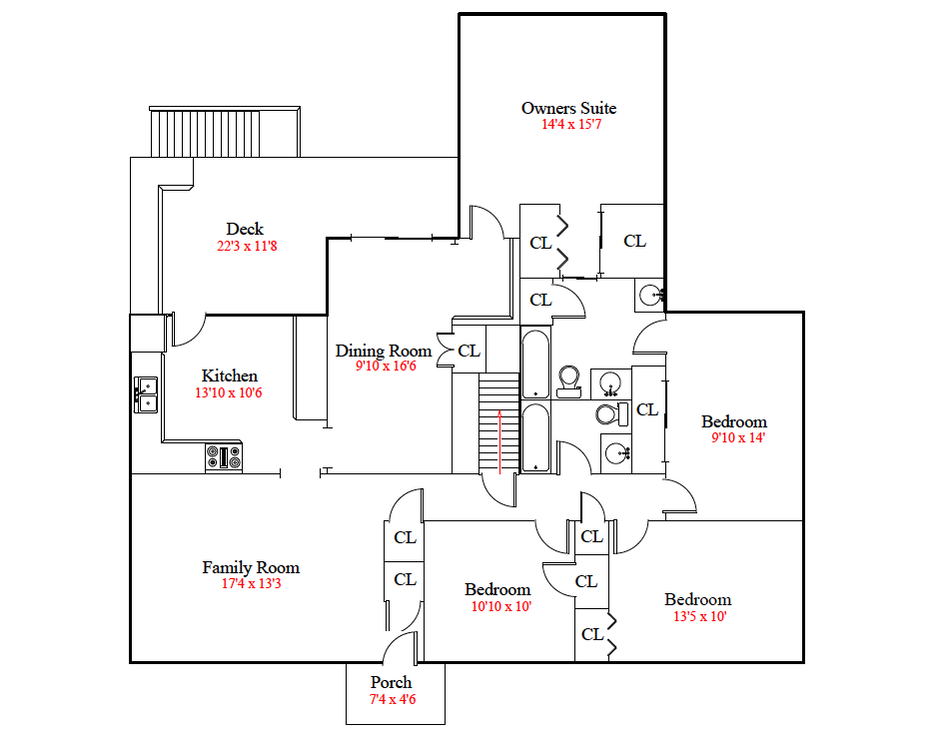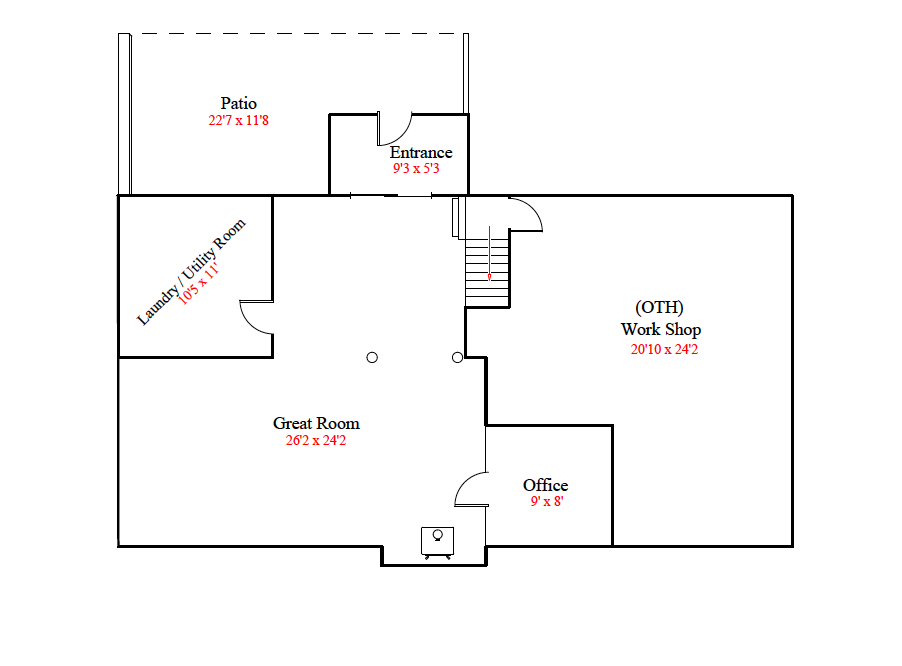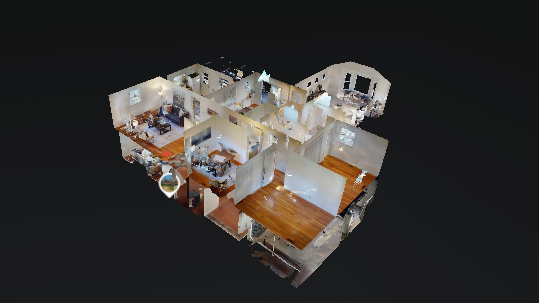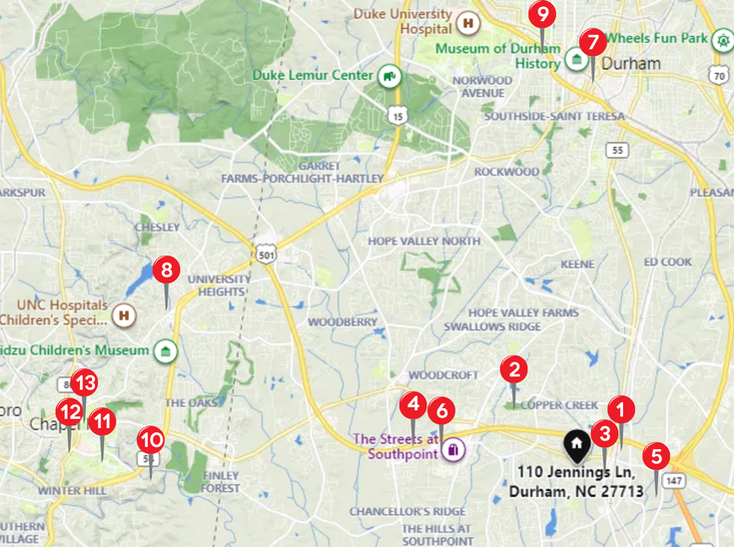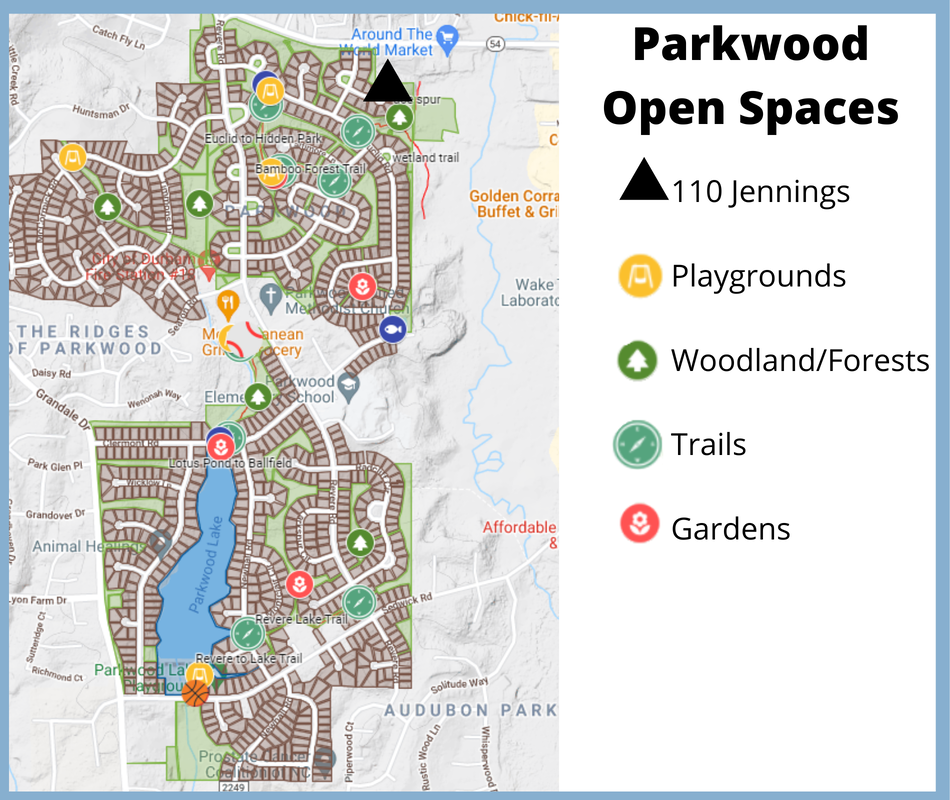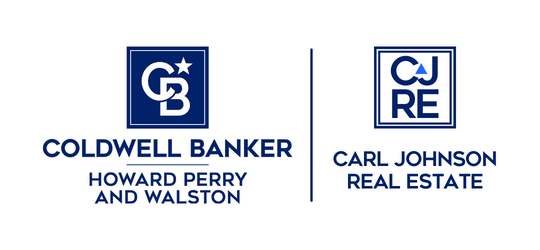Highest Sales Price in Parkwood
detached as per TMLS
$95,000 Over Asking Price
24% Over Asking Price
Sold in 4 days
Closed in 15 days
Multiple offers
Perfectly Parkwood
110 Jennings, Durham
detached as per TMLS
$95,000 Over Asking Price
24% Over Asking Price
Sold in 4 days
Closed in 15 days
Multiple offers
Perfectly Parkwood
110 Jennings, Durham
Total Sq Ft 3,331
First Floor 1,686 Sq Ft
Finished Walkout Basement 949 Sq Ft
Unfinished Basement 696 Sq Ft
4 bed 2 bath, 2 car carport
+/- 0.33 ac
MLS #2431896
List Price - $385,000
110 Jennings Ln., Durham, NC
First Floor 1,686 Sq Ft
Finished Walkout Basement 949 Sq Ft
Unfinished Basement 696 Sq Ft
4 bed 2 bath, 2 car carport
+/- 0.33 ac
MLS #2431896
List Price - $385,000
110 Jennings Ln., Durham, NC
Open House Saturday 2/19 from 2pm - 4pm
Join us to see the spacious layout and charm in person
of this delightful Durham Ranch.
Showing Appointment Required
Showings Begin Fri 2/18/2022
Look through the slideshow above
for photographs of the property
Continue Scrolling for floor plan,
walkthrough video,
3D tour, and more information:
Click here to view online or download!
Click Below for a video walk through with Carl
Click Below to View 3-D Interactive Tour
110 Jennings Ln., Durham, NC 27713
Total Sq Ft 3,331
First Floor 1,686 Sq Ft
Finished Walkout Basement 949 Sq Ft
Unfinished Basement 696 Sq Ft
4 Bed 2 Bath, 2 car carport
+/- 0.33 ac
List Price - $385,000
Total Sq Ft 3,331
First Floor 1,686 Sq Ft
Finished Walkout Basement 949 Sq Ft
Unfinished Basement 696 Sq Ft
4 Bed 2 Bath, 2 car carport
+/- 0.33 ac
List Price - $385,000
Property Features:
This spacious Ranch is tucked away in a cul-de-sac with undeveloped woods/parkland behind owned by the Parkwood Association. Cardinals and specialty foliage welcome you home to this nurtured respite. Refreshed hardwood floors throughout the 1st floor. New carpet in the owners bedroom and new flooring in the kitchen. Skylights & 1st floor Owners Suite feature multiple windows that flush this home with natural light.
The back deck overlooks peaceful nature! This home offers 1,686 Sq Ft of first floor livable space, an additional 949 Sq Ft livable space in the finished basement, and an additional 496 Sq Ft. unfinished.
The full basement is heated and cooled featuring a living space, workshop, laundry, (laundry chute in hall linen closet) smofice and a mudroom which welcomes you at the back of the home to release the day and enter your private oasis. Enjoy the patio under the deck which provides additional outdoor living space and a cozy place to unwind from the day.
Two car carport shields your vehicles from the weather, which is a rare find in Parkwood! Featuring 4.2Kw Solar panels installed on the roof along with the entire home sealed including; around windows & doors, floor vents, attic stairs, capped walls and additional insulation that keep the heat inside the living space, making this home more energy efficient.
In the middle of it all, this property is only minutes to Chapel Hill, Downtown Durham, Raleigh Durham International Airport, and only 10 min to RTP.
The sellers put love and care into the home over the past decades. Added in 2013/2014; A/C and Gas furnace, 2 filtration systems, electrical board, 2 car carport, owners bedroom, walk-in pantry adjacent to the dining room, 3 skylights, solar, a higher quality roof and mudroom in the walkout basement.
Many built-ins adorn this spectacular home; shelving in the living space and the walkout basement, workbench in basement workshop, folding table and shelving in laundry room, built-In shelving in the walk-in pantry adjacent to dining room, built-in cabinets and drawers in the dining room and even a laundry chute in a hall closet all make this home very livable and comfortable.
The Neighborhood Association includes a community meeting room and kitchen, neighborhood garden, and Parkwood parklands which includes trails, ponds, a lake, and playgrounds which are owned by the Parkwood Association! There are two neighborhood pools that you are able to join for a fee, Parkwood Swim Club and Parkwood Village Association Pool. Only 6 minutes to the grocery and many culturally significant restaurants.
Offering Summary:
Total Sq Ft 3,331
First Floor 1,686 Sq Ft
Finished Walkout Basement 949 Sq Ft
Unfinished Basement 696 Sq Ft
4 bed 2 bath
2-car Carport
4.75 Kw Solar Power
+/- 0.33 ac lot on cul-de-sac in Parkwood
List Price: $385,000
Demographics* for 27713 ZIP Code:
Population: 54,143
Housing Units: 24,960
Occupied Housing Units: 23,655
Median Home Value: $247,440
*Sourced from HomeTownLocator.com
Open House Saturday February 19th 2pm - 4pm
Join us to see the spacious layout and charm in person of this delightful Durham Ranch.
Showing Appointment Required
This spacious Ranch is tucked away in a cul-de-sac with undeveloped woods/parkland behind owned by the Parkwood Association. Cardinals and specialty foliage welcome you home to this nurtured respite. Refreshed hardwood floors throughout the 1st floor. New carpet in the owners bedroom and new flooring in the kitchen. Skylights & 1st floor Owners Suite feature multiple windows that flush this home with natural light.
The back deck overlooks peaceful nature! This home offers 1,686 Sq Ft of first floor livable space, an additional 949 Sq Ft livable space in the finished basement, and an additional 496 Sq Ft. unfinished.
The full basement is heated and cooled featuring a living space, workshop, laundry, (laundry chute in hall linen closet) smofice and a mudroom which welcomes you at the back of the home to release the day and enter your private oasis. Enjoy the patio under the deck which provides additional outdoor living space and a cozy place to unwind from the day.
Two car carport shields your vehicles from the weather, which is a rare find in Parkwood! Featuring 4.2Kw Solar panels installed on the roof along with the entire home sealed including; around windows & doors, floor vents, attic stairs, capped walls and additional insulation that keep the heat inside the living space, making this home more energy efficient.
In the middle of it all, this property is only minutes to Chapel Hill, Downtown Durham, Raleigh Durham International Airport, and only 10 min to RTP.
The sellers put love and care into the home over the past decades. Added in 2013/2014; A/C and Gas furnace, 2 filtration systems, electrical board, 2 car carport, owners bedroom, walk-in pantry adjacent to the dining room, 3 skylights, solar, a higher quality roof and mudroom in the walkout basement.
Many built-ins adorn this spectacular home; shelving in the living space and the walkout basement, workbench in basement workshop, folding table and shelving in laundry room, built-In shelving in the walk-in pantry adjacent to dining room, built-in cabinets and drawers in the dining room and even a laundry chute in a hall closet all make this home very livable and comfortable.
The Neighborhood Association includes a community meeting room and kitchen, neighborhood garden, and Parkwood parklands which includes trails, ponds, a lake, and playgrounds which are owned by the Parkwood Association! There are two neighborhood pools that you are able to join for a fee, Parkwood Swim Club and Parkwood Village Association Pool. Only 6 minutes to the grocery and many culturally significant restaurants.
Offering Summary:
Total Sq Ft 3,331
First Floor 1,686 Sq Ft
Finished Walkout Basement 949 Sq Ft
Unfinished Basement 696 Sq Ft
4 bed 2 bath
2-car Carport
4.75 Kw Solar Power
+/- 0.33 ac lot on cul-de-sac in Parkwood
List Price: $385,000
Demographics* for 27713 ZIP Code:
Population: 54,143
Housing Units: 24,960
Occupied Housing Units: 23,655
Median Home Value: $247,440
*Sourced from HomeTownLocator.com
Open House Saturday February 19th 2pm - 4pm
Join us to see the spacious layout and charm in person of this delightful Durham Ranch.
Showing Appointment Required
