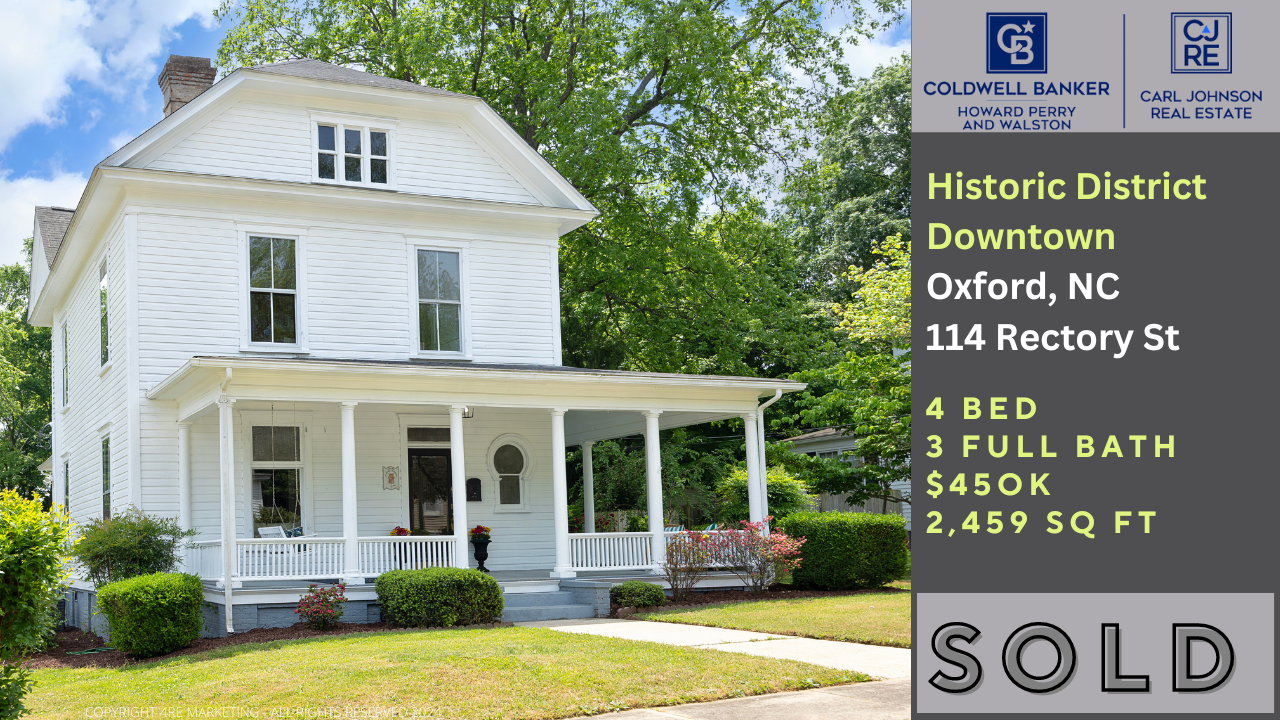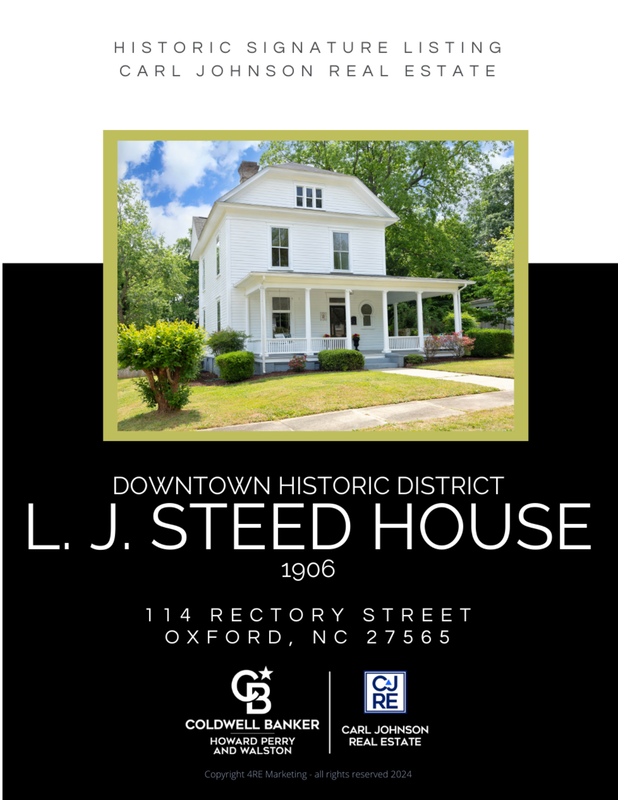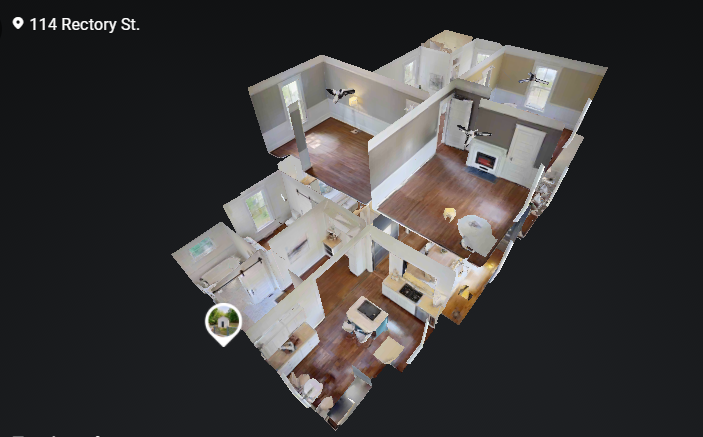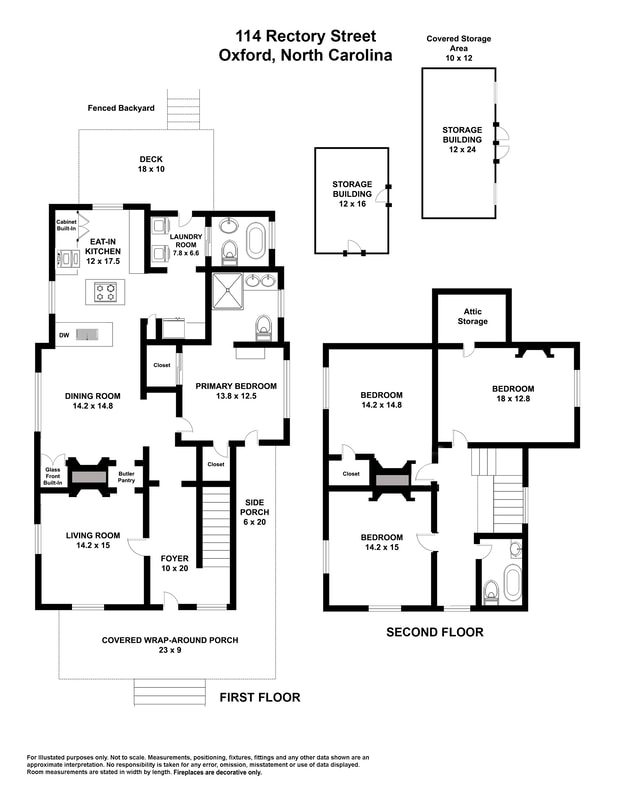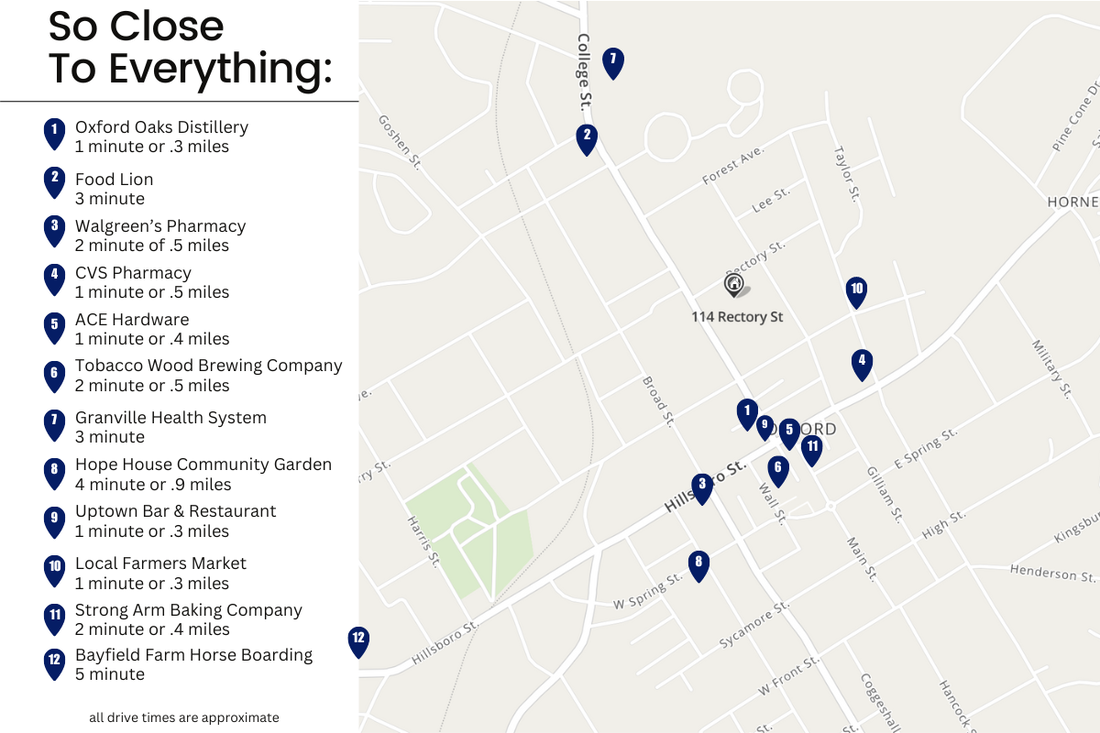Historic Renovation
Downtown Historic District
114 Rectory Street, Oxford, NC 27565
2,459 sq ft
4 bed 3 bath
+/- 0.44 acres
Built in 1906
MLS# 10028178
List Price - $450,000
Showing Appointment Required
Open House:
Saturday, May 11, 2-4pm
Host: Rob Sutter
Call Carl to List your Property
919-880-0904
Downtown Historic District
114 Rectory Street, Oxford, NC 27565
2,459 sq ft
4 bed 3 bath
+/- 0.44 acres
Built in 1906
MLS# 10028178
List Price - $450,000
Showing Appointment Required
Open House:
Saturday, May 11, 2-4pm
Host: Rob Sutter
Call Carl to List your Property
919-880-0904
Look through the slideshow above for photographs of the property.
Continue Scrolling for floor plan, walk-through video,
and more information:
Custom booklet:
CLICK HERE to view or download booklet.
Click Below for a video walk-through with Carl
CLICK HERE to view a 3D interactive tour
This refreshed historic dream is located in the vibrant historic district of Downtown Oxford NC. Stepping into the welcoming front hall, visitors are immediately captivated by the meticulously preserved historic details and charming accents that evoke the elegance of its 1906 origins.
The expansive front porch, complete with a swing and a charming keyhole window beside the front door, sets the tone for the home's inviting ambiance. Ornamental details throughout the front hall harken back to the turn of the century, offering a glimpse into the past. Inside, tall windows flood the entire home. In the living room, the original fireplace mantel is adorned with columns, a mirror, and an iron summer cover. Adjacent to this room, the butler's pantry features floor-to-ceiling shelves, seamlessly connecting to the triple black dining room with its own fireplace mantel and built-in China cabinet, perfect for elegant entertaining.
The home's spacious 10-foot ceilings on the first floor and 9-foot 4-inch ceilings on the second floor enhance the sense of grandeur and airiness. Wood floors span throughout, adding warmth and character to each room. The renovated kitchen boasts modern amenities such as double wall ovens, wine racks, soft-close doors & drawers, original pantry, and butcher block countertops. A central island with a stove top provides a focal point for meal preparation and additional seating.
The first-floor primary suite features two closets, including a walk-in, and an attached spacious bath with a large shower stall, dual sinks, and built-in towel shelves. Access to the side porch offers a serene retreat for morning coffee. Upstairs, three generously sized bedrooms, one staged as an office, await. Two bedrooms feature electric fireplace inserts installed in the original fireplaces, adding both charm and functionality. A new full bathroom with a shower and tub completes the upper level.
Outside, a convenient side gate allows for driving access to the back deck stairs, perfect for unloading groceries after a quick trip to the nearby farmers market or grocery store. The expansive backyard, complete with fenced-in grounds, includes additional amenities such as storage buildings, a chicken house, and a coop.
This gem is an easy commute to; RTP 37 min, Durham 33 min, Raleigh 55 min. Horse boarding only 5 min., Lake Devin Boat Ramp 7 min., Satterwhite Point Marina, Kerr Lake 24 min., Three country clubs with golf courses are only 16 to 20 min. Away. Restaurants, shops, bars, breweries, a distillery, the social district await you only .3 miles or less from this beautiful home. The Strong Arm Baking Co., as featured in “Our State Magazine”, is only .4 miles. Duke University & Hospital 35 min away.
Offering Summary:
2,459 sq ft
4 bed 3 bath
+/- 0.44 acres
Built in 1906
List Price - $450,000
Demographics* for 27565 ZIP Code:
Population: 25,314
Housing Units: 11,175
Occupied Housing Units: 10,171
Median Home Value: $184,310
*Sourced from HomeTownLocator.com
To learn more about the Oxford Community -- What To Do? Where to Eat? etc. -- please visit us HERE.
The expansive front porch, complete with a swing and a charming keyhole window beside the front door, sets the tone for the home's inviting ambiance. Ornamental details throughout the front hall harken back to the turn of the century, offering a glimpse into the past. Inside, tall windows flood the entire home. In the living room, the original fireplace mantel is adorned with columns, a mirror, and an iron summer cover. Adjacent to this room, the butler's pantry features floor-to-ceiling shelves, seamlessly connecting to the triple black dining room with its own fireplace mantel and built-in China cabinet, perfect for elegant entertaining.
The home's spacious 10-foot ceilings on the first floor and 9-foot 4-inch ceilings on the second floor enhance the sense of grandeur and airiness. Wood floors span throughout, adding warmth and character to each room. The renovated kitchen boasts modern amenities such as double wall ovens, wine racks, soft-close doors & drawers, original pantry, and butcher block countertops. A central island with a stove top provides a focal point for meal preparation and additional seating.
The first-floor primary suite features two closets, including a walk-in, and an attached spacious bath with a large shower stall, dual sinks, and built-in towel shelves. Access to the side porch offers a serene retreat for morning coffee. Upstairs, three generously sized bedrooms, one staged as an office, await. Two bedrooms feature electric fireplace inserts installed in the original fireplaces, adding both charm and functionality. A new full bathroom with a shower and tub completes the upper level.
Outside, a convenient side gate allows for driving access to the back deck stairs, perfect for unloading groceries after a quick trip to the nearby farmers market or grocery store. The expansive backyard, complete with fenced-in grounds, includes additional amenities such as storage buildings, a chicken house, and a coop.
This gem is an easy commute to; RTP 37 min, Durham 33 min, Raleigh 55 min. Horse boarding only 5 min., Lake Devin Boat Ramp 7 min., Satterwhite Point Marina, Kerr Lake 24 min., Three country clubs with golf courses are only 16 to 20 min. Away. Restaurants, shops, bars, breweries, a distillery, the social district await you only .3 miles or less from this beautiful home. The Strong Arm Baking Co., as featured in “Our State Magazine”, is only .4 miles. Duke University & Hospital 35 min away.
Offering Summary:
2,459 sq ft
4 bed 3 bath
+/- 0.44 acres
Built in 1906
List Price - $450,000
Demographics* for 27565 ZIP Code:
Population: 25,314
Housing Units: 11,175
Occupied Housing Units: 10,171
Median Home Value: $184,310
*Sourced from HomeTownLocator.com
To learn more about the Oxford Community -- What To Do? Where to Eat? etc. -- please visit us HERE.
